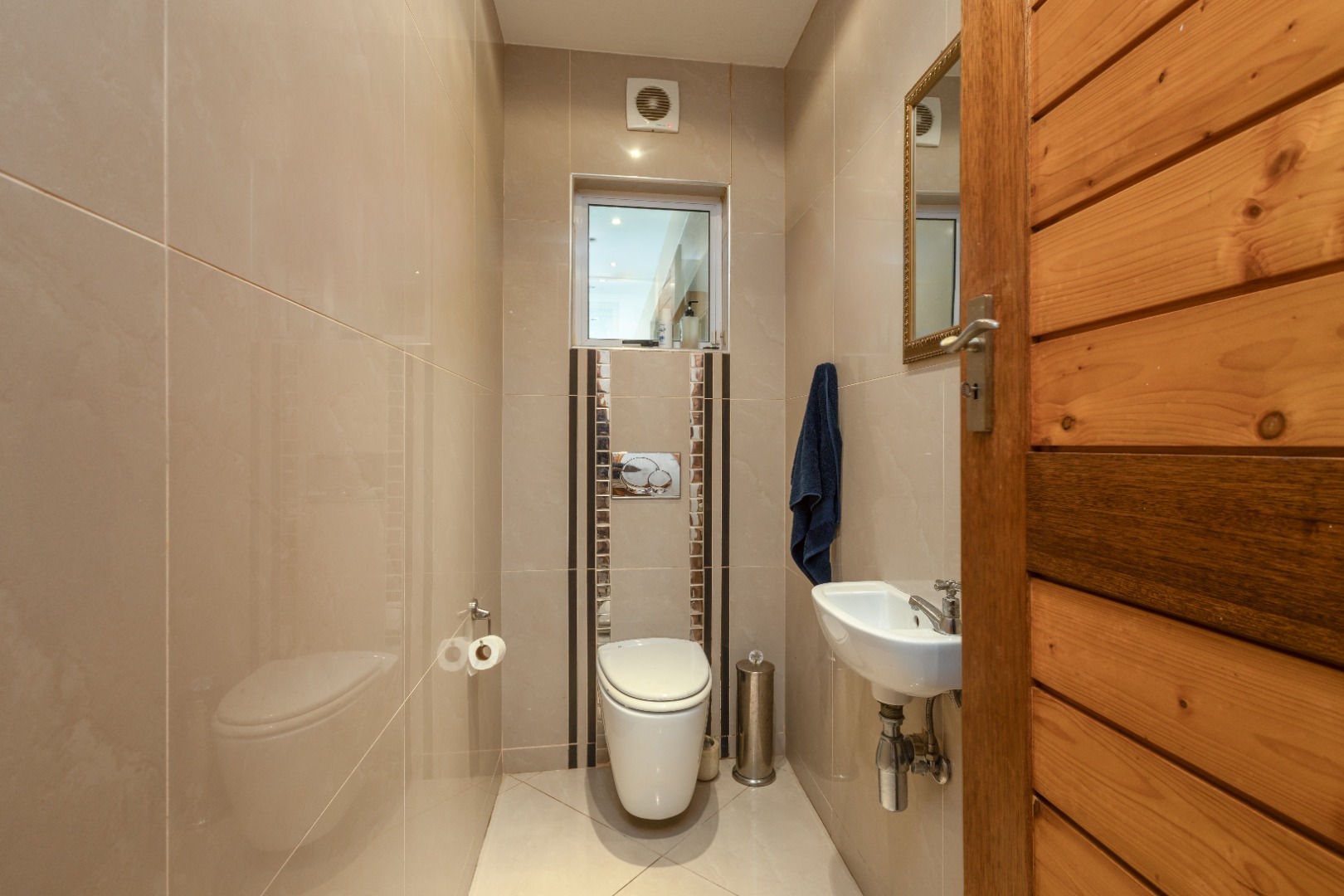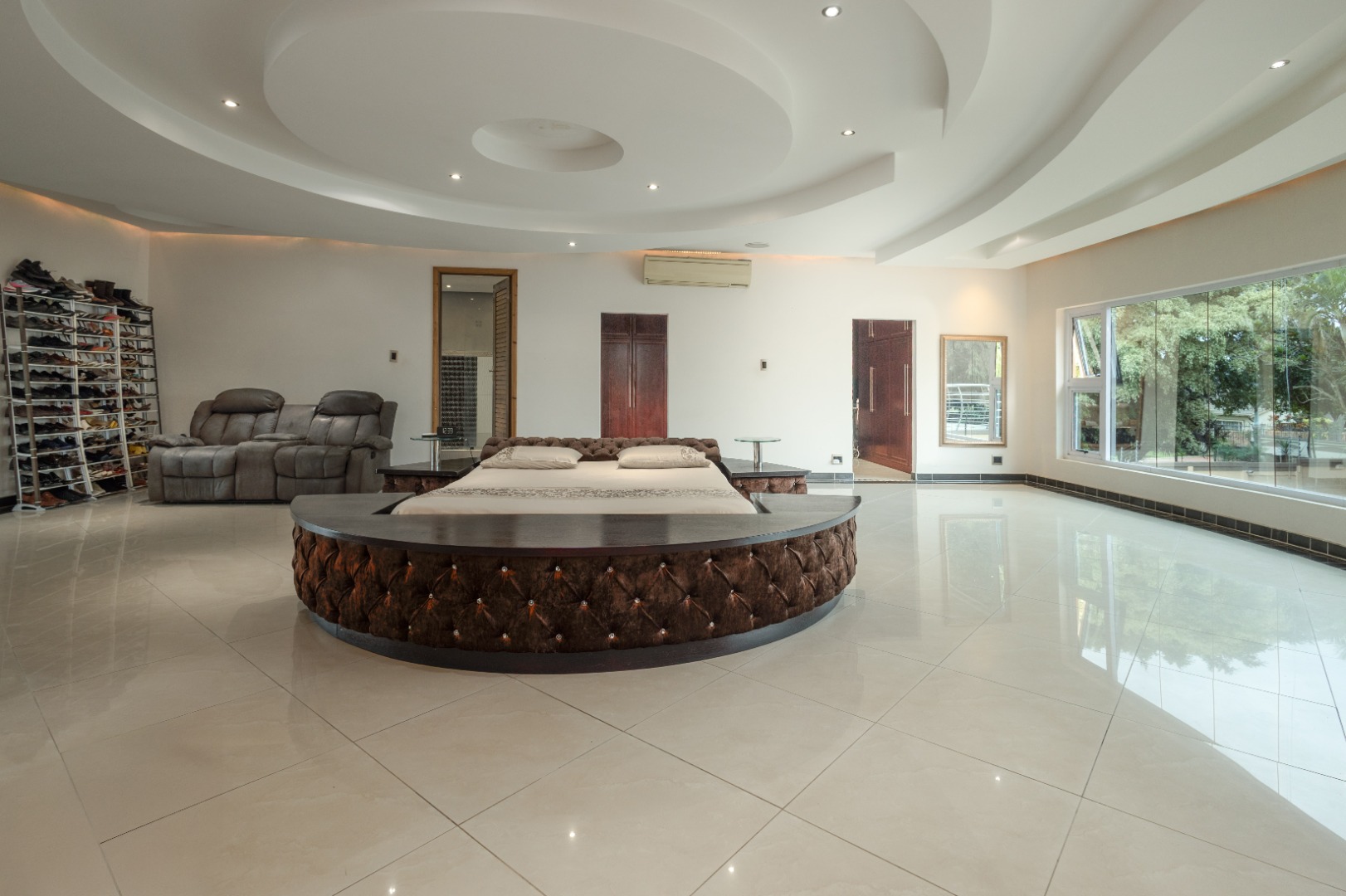- 4
- 4
- 3
- 1 002 m2
- 2 023.0 m2
Monthly Costs
Monthly Bond Repayment ZAR .
Calculated over years at % with no deposit. Change Assumptions
Affordability Calculator | Bond Costs Calculator | Bond Repayment Calculator | Apply for a Bond- Bond Calculator
- Affordability Calculator
- Bond Costs Calculator
- Bond Repayment Calculator
- Apply for a Bond
Bond Calculator
Affordability Calculator
Bond Costs Calculator
Bond Repayment Calculator
Contact Us

Disclaimer: The estimates contained on this webpage are provided for general information purposes and should be used as a guide only. While every effort is made to ensure the accuracy of the calculator, RE/MAX of Southern Africa cannot be held liable for any loss or damage arising directly or indirectly from the use of this calculator, including any incorrect information generated by this calculator, and/or arising pursuant to your reliance on such information.
Mun. Rates & Taxes: ZAR 4207.48
Property description
Timeless Classic Luxury. Glitz and Glamour. Sprawling Palace. Royal Opulence. 5 star living for a 5 star family
A perfect blend of space, comfort and grandeur.
This is your quintessential mansion. Undoubtedly the most stunning home in all of Ridley Park. Millionaire's Mile.
Experience the epitome of luxury living in this exquisite 5-bedroom mansion for sale in upmarket Queensburgh Ridley Park, priced at R11.5mil
From the moment you arrive the home whispers elegance, guiding you into a world of sophistication. Step inside to discover a double-volume entrance flooded with natural light, featuring shimmering porcelain tile throughout. A cozy pyjama lounge floats overhead.
The heart of the home is a premium class kitchen and scullery equipped with top-of-the-line amenities – dual electric and gas stove, and dual ovens! An
open-plan dining area flows seamlessly into a chic lounge and ornate glass
auditorium.
Retreat to the luxurious main bedroom upstairs with walk-in closets and an exquisite his and hers en-suite bathroom. With additional spacious bedrooms boasting en-suites, this home comfortably accommodates family and guests alike.
Step from the main bedroom onto a suspended bridge supported by concrete columns overlooking the heated pool that leads to a viewing tower over seeing Pavillion Mall ,the Durban Harbour skyline and distant sea views. A perfect spot to relax and unwind.
At the centre, a triple-volume informal lounge interleading into a full cinema room and gym room/cigar lounge connects you to the stunning outdoor space,
featuring a meticulously landscaped garden and a separate entertainment building – perfect for hosting unforgettable gatherings!
Additional perks include a substantial solar system, off-the-grid water supply, ducted air-conditioning throughout,16 outdoor surveillance cameras and triple garages for maximum convenience.
Don’t miss your chance to own this extraordinary property – luxury and practicality await you!
Property Details
- 4 Bedrooms
- 4 Bathrooms
- 3 Garages
- 4 Ensuite
- 3 Lounges
- 1 Dining Area
Property Features
- Study
- Balcony
- Patio
- Pool
- Laundry
- Storage
- Aircon
- Pets Allowed
- Fence
- Access Gate
- Alarm
- Scenic View
- Sea View
- Kitchen
- Built In Braai
- Pantry
- Guest Toilet
- Entrance Hall
- Paving
- Garden
- Intercom
- Family TV Room
Video
| Bedrooms | 4 |
| Bathrooms | 4 |
| Garages | 3 |
| Floor Area | 1 002 m2 |
| Erf Size | 2 023.0 m2 |


































































