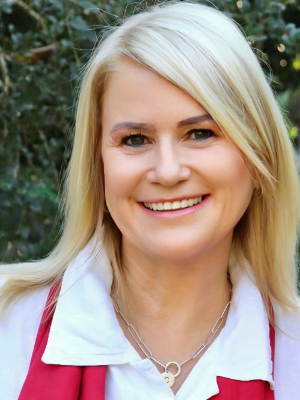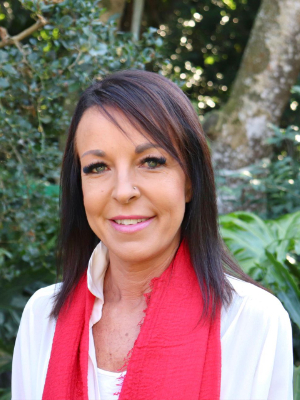- 3
- 2
- 1
- 143 m2
Monthly Costs
Monthly Bond Repayment ZAR .
Calculated over years at % with no deposit. Change Assumptions
Affordability Calculator | Bond Costs Calculator | Bond Repayment Calculator | Apply for a Bond- Bond Calculator
- Affordability Calculator
- Bond Costs Calculator
- Bond Repayment Calculator
- Apply for a Bond
Bond Calculator
Affordability Calculator
Bond Costs Calculator
Bond Repayment Calculator
Contact Us

Disclaimer: The estimates contained on this webpage are provided for general information purposes and should be used as a guide only. While every effort is made to ensure the accuracy of the calculator, RE/MAX of Southern Africa cannot be held liable for any loss or damage arising directly or indirectly from the use of this calculator, including any incorrect information generated by this calculator, and/or arising pursuant to your reliance on such information.
Mun. Rates & Taxes: ZAR 989.00
Monthly Levy: ZAR 900.00
Property description
This charming 143 sqm residence in Padfield Park offers comfortable suburban living with distinctive kerb appeal. The multi-story home features a unique reddish-orange, textured stucco exterior, a dark green roof, and established landscaping with a well-maintained lawn and garden beds. An attached enclosure provides potential for covered outdoor space. The property includes a single garage and an additional parking space. Inside, the home presents a practical layout. The bright living room, illuminated by ample natural light from large windows, features a neutral colour palette and durable tiled flooring, offering a versatile space. A separate dining room provides an ideal setting for meals. The functional kitchen is equipped with white cabinets, wood-look countertops, a double sink, and tiled floors and walls, providing extensive storage. Air conditioning ensures a comfortable indoor climate. The residence comprises three well-proportioned bedrooms, each benefiting from large windows that invite natural light. One bedroom includes built-in wardrobes for practical storage. The home features two functional bathrooms, both fully tiled for easy maintenance. One bathroom is fitted with an enclosed shower, while the other includes a bathtub. Security is a key consideration, with burglar bars on windows, security gates on doors, and an access gate, providing peace of mind. This pet-friendly home is situated in a desirable suburban area of Pinetown, South Africa, known for its convenient amenities and community atmosphere. Key Features: * Three Bedrooms, Two Bathrooms * Spacious 143 sqm Floor Size * One Garage, One Parking * Lounge and Dining Room * Functional Kitchen * Private Garden and Patio * Air Conditioning * Enhanced Security Features * Pet-Friendly Environment
Property Details
- 3 Bedrooms
- 2 Bathrooms
- 1 Garages
- 1 Lounges
- 1 Dining Area
Property Features
- Patio
- Aircon
- Pets Allowed
- Access Gate
- Kitchen
- Garden
| Bedrooms | 3 |
| Bathrooms | 2 |
| Garages | 1 |
| Floor Area | 143 m2 |

























