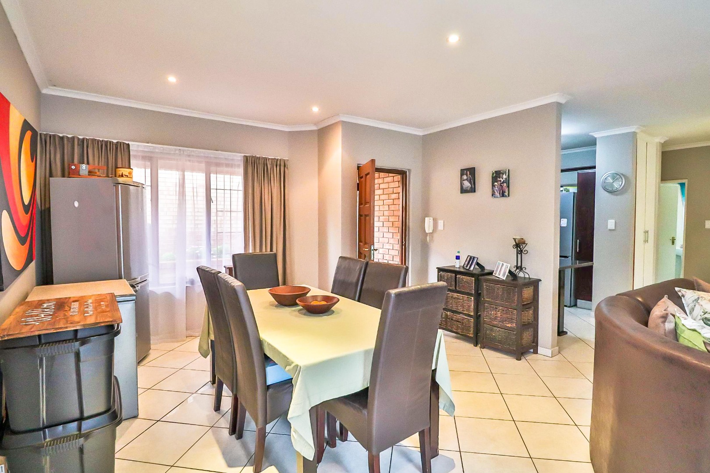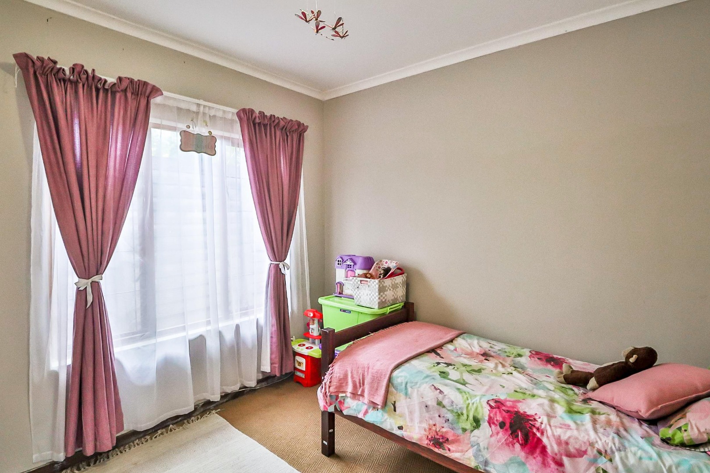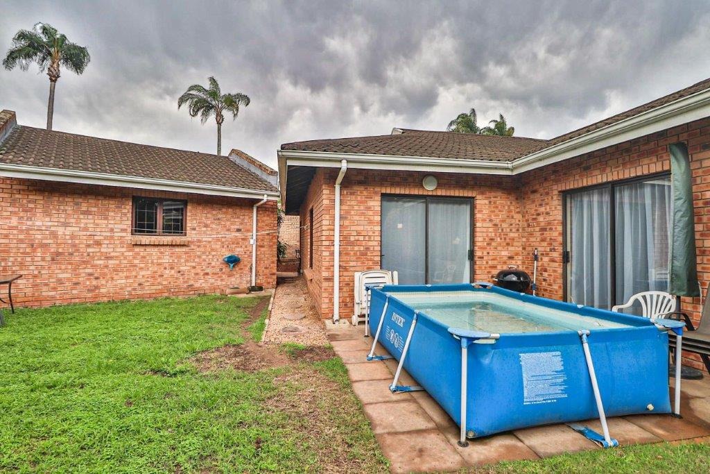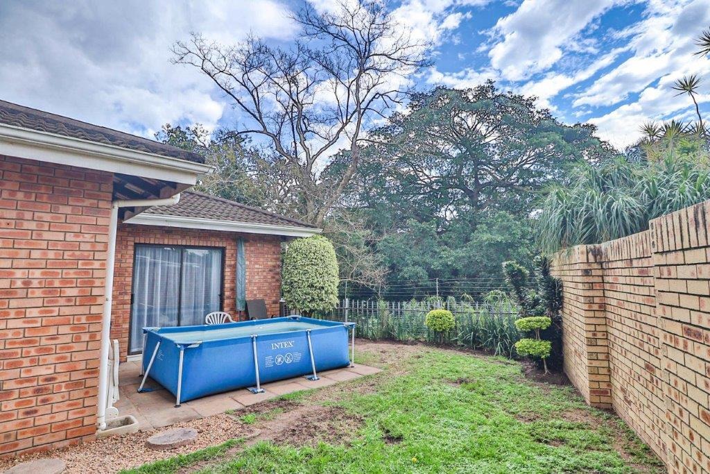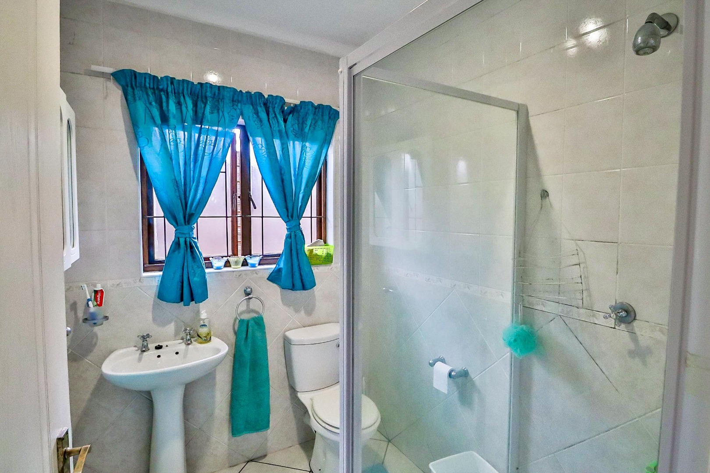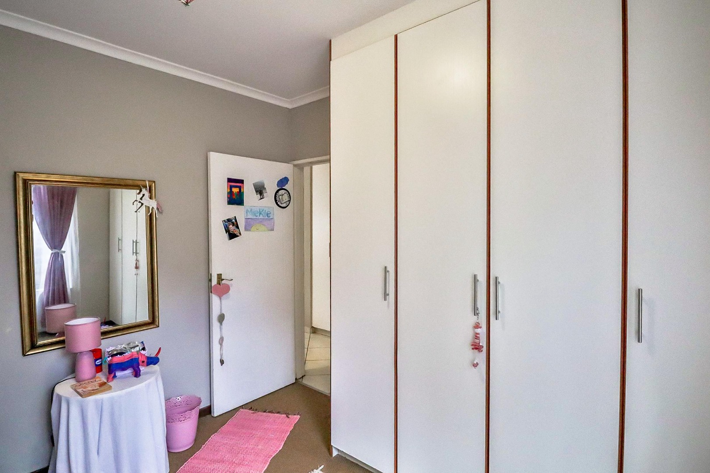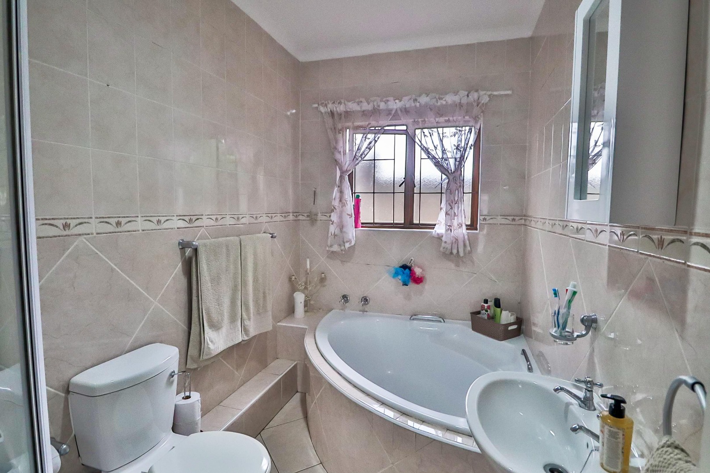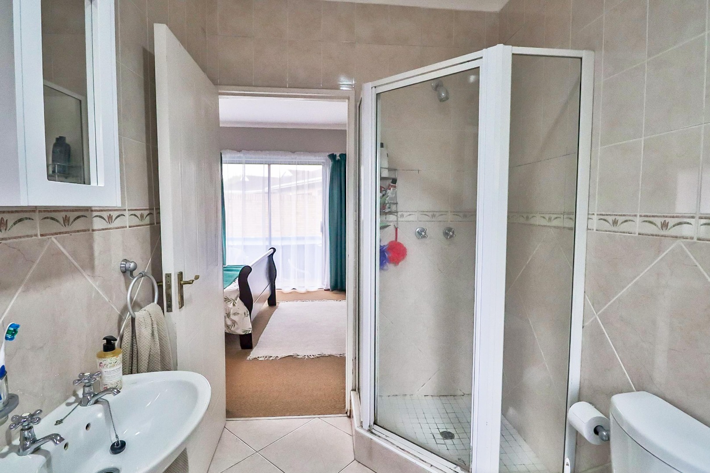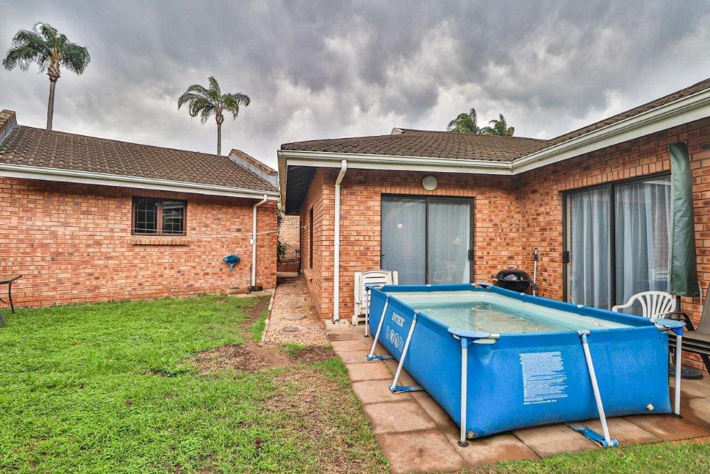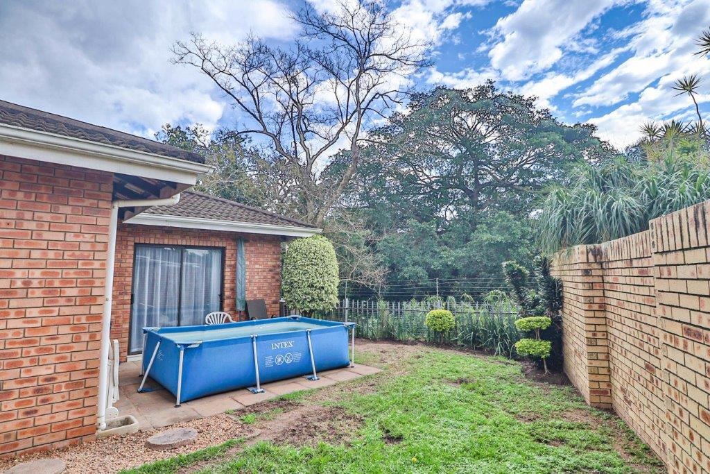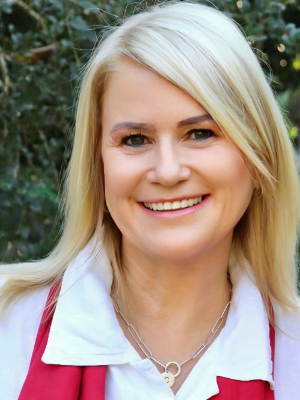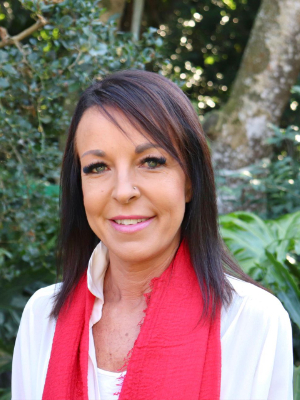- 3
- 2
- 2
- 374.0 m2
Monthly Costs
Monthly Bond Repayment ZAR .
Calculated over years at % with no deposit. Change Assumptions
Affordability Calculator | Bond Costs Calculator | Bond Repayment Calculator | Apply for a Bond- Bond Calculator
- Affordability Calculator
- Bond Costs Calculator
- Bond Repayment Calculator
- Apply for a Bond
Bond Calculator
Affordability Calculator
Bond Costs Calculator
Bond Repayment Calculator
Contact Us

Disclaimer: The estimates contained on this webpage are provided for general information purposes and should be used as a guide only. While every effort is made to ensure the accuracy of the calculator, RE/MAX of Southern Africa cannot be held liable for any loss or damage arising directly or indirectly from the use of this calculator, including any incorrect information generated by this calculator, and/or arising pursuant to your reliance on such information.
Mun. Rates & Taxes: ZAR 1142.50
Monthly Levy: ZAR 400.00
Property description
Set in an upmarket complex, nestled in a quiet cul-de-sac, is Walnut Grove - a cluster of townhouses that fall under a homeowner’s association - meaning you own the land your unit is on! For the nominal fee of R400, you gain membership of the homeowner’s association ensuring that your estate stays well-maintained, secure and retains its exclusivity. You pay your own building insurance, municipal water & rates
A perfect lock-up and go, boasting 3 beds, a full family bath and a shower en-suite. Gourmet granite kitchen with hob and under-counter oven, with a tiled open plan lounge and dining room flowing onto the tiled patio and pet-friendly garden beyond.
The separate dining room adds to the home’s charm, creating a welcoming space for warm, lively dinners with loved ones. The melamine kitchen, complete with an ELO and hob, provides ample room for gourmet creativity.
Complete with a double auto garage, this is the home to see!
Call me today - these units tend to sell within the week!
Property Details
- 3 Bedrooms
- 2 Bathrooms
- 2 Garages
- 1 Ensuite
- 1 Lounges
- 1 Dining Area
Property Features
- Patio
- Aircon
- Pets Allowed
- Fence
- Access Gate
- Kitchen
- Garden
Video
| Bedrooms | 3 |
| Bathrooms | 2 |
| Garages | 2 |
| Erf Size | 374.0 m2 |





