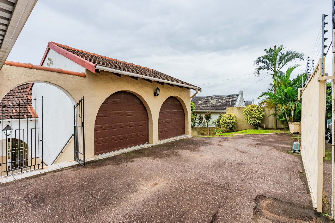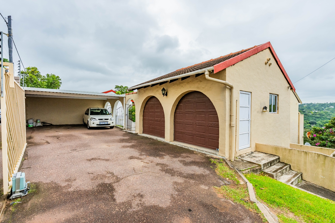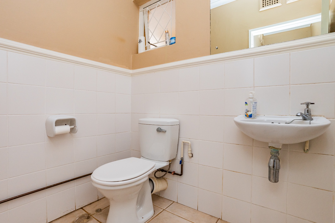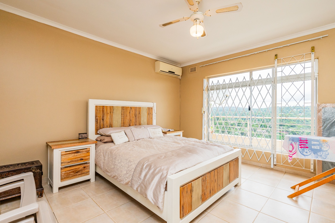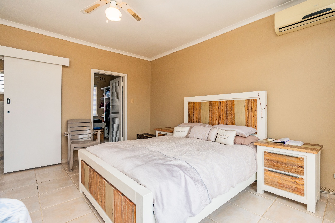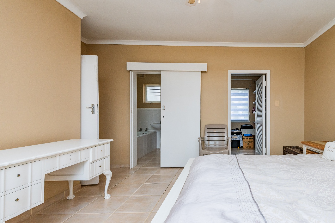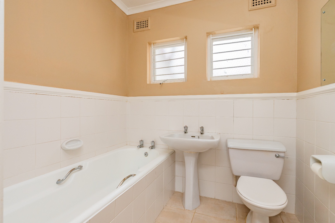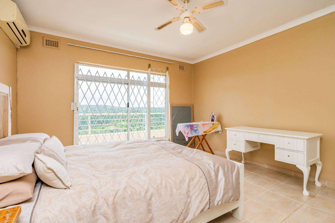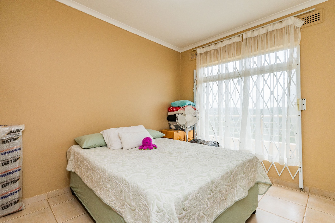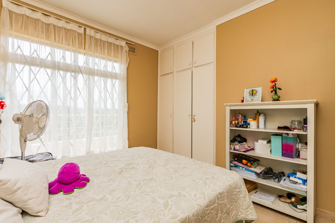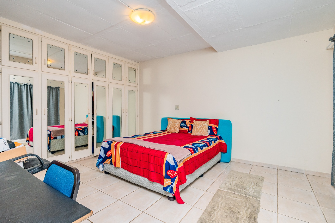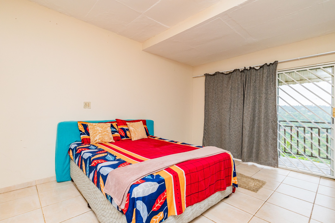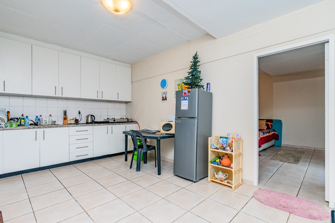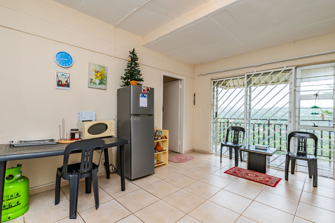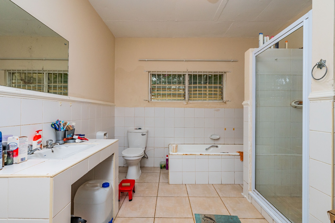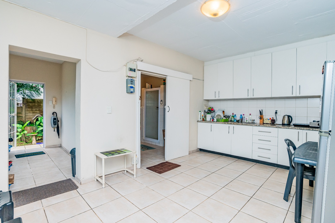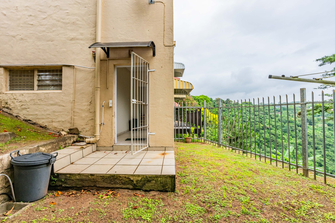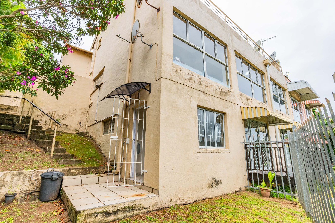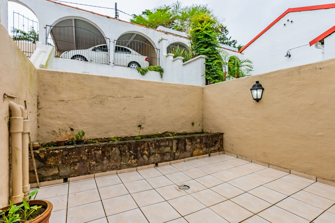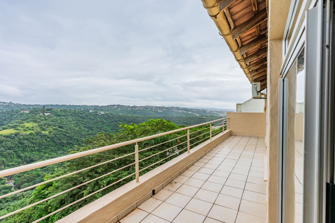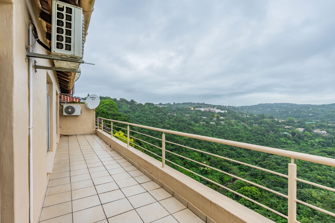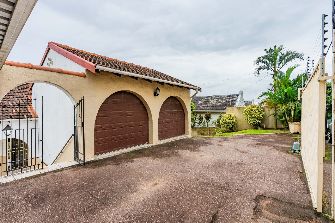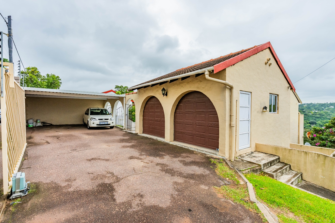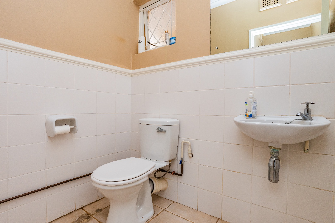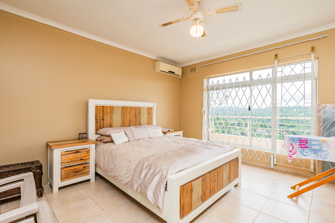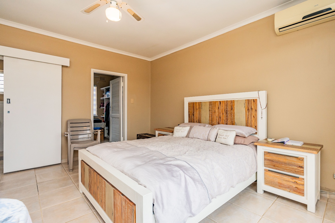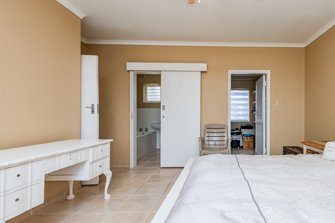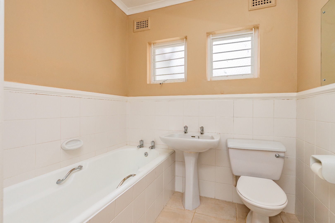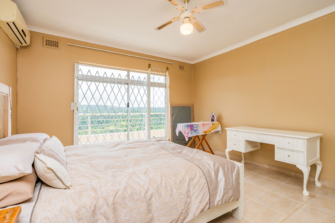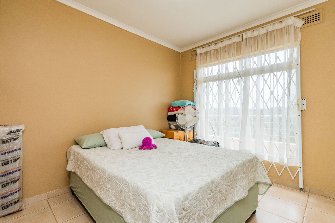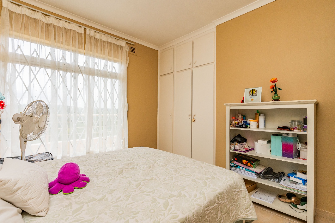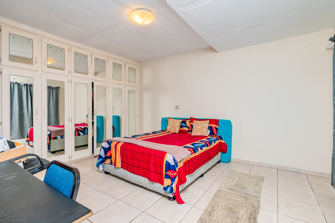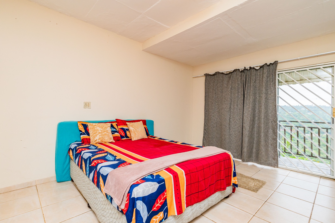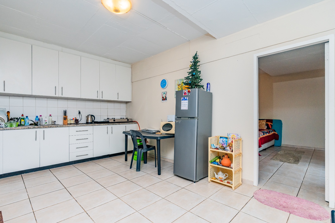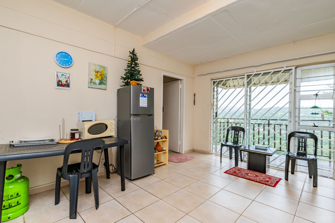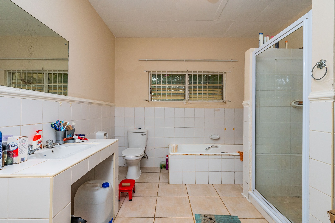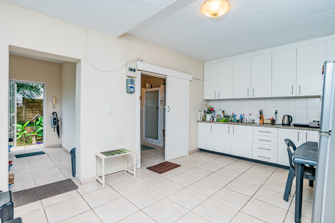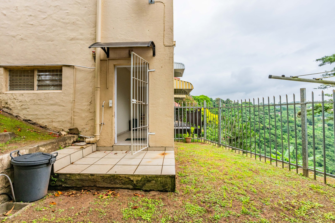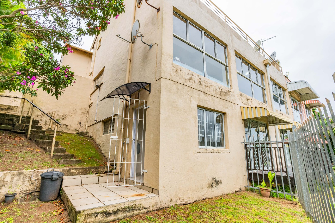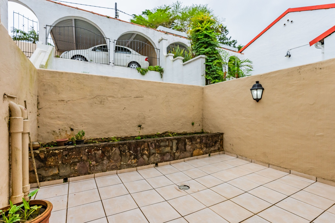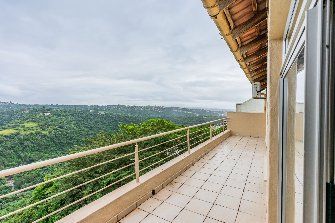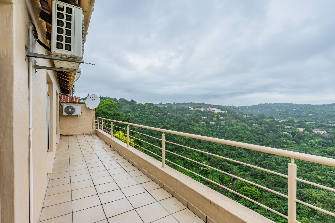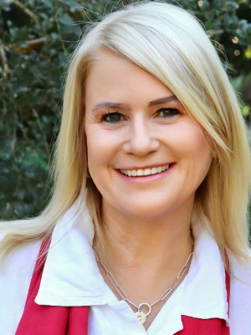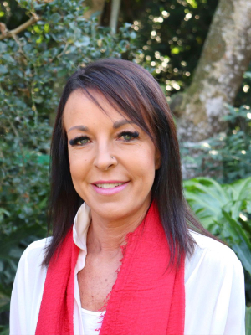- 3
- 2.5
- 2
- 221 m2
- 3 962.0 m2
Monthly Costs
Monthly Bond Repayment ZAR .
Calculated over years at % with no deposit. Change Assumptions
Affordability Calculator | Bond Costs Calculator | Bond Repayment Calculator | Apply for a Bond- Bond Calculator
- Affordability Calculator
- Bond Costs Calculator
- Bond Repayment Calculator
- Apply for a Bond
Bond Calculator
Affordability Calculator
Bond Costs Calculator
Bond Repayment Calculator
Contact Us

Disclaimer: The estimates contained on this webpage are provided for general information purposes and should be used as a guide only. While every effort is made to ensure the accuracy of the calculator, RE/MAX of Southern Africa cannot be held liable for any loss or damage arising directly or indirectly from the use of this calculator, including any incorrect information generated by this calculator, and/or arising pursuant to your reliance on such information.
Mun. Rates & Taxes: ZAR 2114.66
Property description
Nestled within the esteemed enclave of Westville Central, this distinguished residential offering presents an unparalleled opportunity for sophisticated living. From the moment of arrival, the property exudes an inviting grandeur, beginning with its meticulously maintained double garage, featuring elegant arched entries that hint at the architectural charm within. A pristine paved driveway leads to this impressive facade, set against a generous Erf size of 3962 square metres, promising expansive outdoor potential and a sense of secluded tranquility. This residence, part of a desirable complex, offers both privacy and community, establishing a compelling first impression.
Step inside to discover a sprawling 221 square metre floor plan, thoughtfully designed to maximise both comfort and natural light. The heart of this home is its magnificent open-plan living and dining area, a seamless expanse adorned with durable tiled flooring and bathed in the warm glow of abundant sunshine streaming through large windows. These vantage points offer captivating scenic views of lush greenery, creating a serene backdrop for daily life and entertaining. The integrated kitchen, while possessing a classic appeal with its light wood cabinetry and contrasting black countertops, provides ample storage and a functional layout, ready to inspire culinary creativity. This harmonious flow extends to a spacious lounge, complete with a ceiling fan for optimal comfort and glass double doors that invite the outdoors in, leading to a private deck and balcony – perfect for al fresco moments. The entire space benefits from efficient air conditioning, ensuring year-round climate control.
Ascending the elegant tiled staircase, one discovers the private sanctuaries of this exquisite home. Three generously proportioned bedrooms offer peaceful retreats, each designed for ultimate relaxation. The master suite, a true haven, boasts a luxurious en-suite bathroom, providing a private escape. An additional well-appointed bathroom serves the remaining bedrooms, complemented by a convenient guest toilet, ensuring comfort and privacy for residents and visitors alike. While the current aesthetic offers a timeless foundation, it also presents a unique canvas for bespoke refinements, allowing discerning owners to infuse their personal style and elevate the interiors to contemporary luxury.
Beyond the interiors, the property extends its allure to the outdoors, embracing a lifestyle of leisure and convenience. The expansive garden provides a verdant oasis, ideal for relaxation or recreation, and is perfectly suited for pet owners, as pets are warmly welcomed. Practical amenities include a dedicated covered parking area, supplementing the double garage, ensuring ample space for vehicles and storage. The presence of an access gate enhances security and peace of mind within this well-managed complex, allowing residents to enjoy their surroundings with confidence. The deck and balcony offer elevated spaces for enjoying the scenic views and the South African climate.
Situated in the highly sought-after Westville Central, this address offers the perfect blend of suburban tranquility and urban accessibility. Residents benefit from proximity to essential amenities, reputable schools, and vibrant local attractions. This prime location ensures a lifestyle of convenience and connectivity within the thriving Westville community.
Key Features:
* Expansive 221 sqm Floor Size on a 3962 sqm Erf
* Three Luxurious Bedrooms, including a Master En-suite
* 2.5 Well-Appointed Bathrooms
* Open-Plan Living, Dining, and Kitchen Areas
* Double Garage with Arched Entries & Additional Covered Parking
* Private Deck and Balcony with Scenic Green Views
* Air Conditioning for Optimal Comfort
* Pet-Friendly Environment within a Secure Complex
* Meticulously Maintained Garden and Paved Driveway
Property Details
- 3 Bedrooms
- 2.5 Bathrooms
- 2 Garages
- 1 Ensuite
- 1 Lounges
- 1 Dining Area
Property Features
- Balcony
- Deck
- Aircon
- Pets Allowed
- Access Gate
- Scenic View
- Kitchen
- Garden
Video
| Bedrooms | 3 |
| Bathrooms | 2.5 |
| Garages | 2 |
| Floor Area | 221 m2 |
| Erf Size | 3 962.0 m2 |
