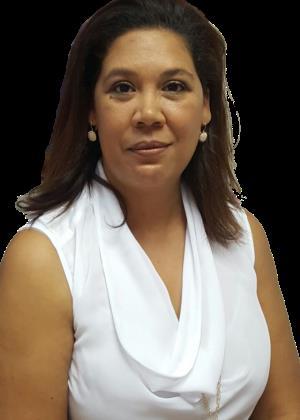- 4
- 2
- 2
- 2 413 m2
Monthly Costs
Monthly Bond Repayment ZAR .
Calculated over years at % with no deposit. Change Assumptions
Affordability Calculator | Bond Costs Calculator | Bond Repayment Calculator | Apply for a Bond- Bond Calculator
- Affordability Calculator
- Bond Costs Calculator
- Bond Repayment Calculator
- Apply for a Bond
Bond Calculator
Affordability Calculator
Bond Costs Calculator
Bond Repayment Calculator
Contact Us

Disclaimer: The estimates contained on this webpage are provided for general information purposes and should be used as a guide only. While every effort is made to ensure the accuracy of the calculator, RE/MAX of Southern Africa cannot be held liable for any loss or damage arising directly or indirectly from the use of this calculator, including any incorrect information generated by this calculator, and/or arising pursuant to your reliance on such information.
Mun. Rates & Taxes: ZAR 2500.00
Property description
If your family needs more room consider this sprawling Westville Home within walking distance to the Atholl Height School.
Built around comfort and style with stacked glass doors opening out onto a sparkling pool, lovely private deck to enjoy a
glass of wine after a long day!
Loving care makes this spotless 4 bedroom, 2 bathroom home. Boasting 2 dining rooms, 3 lounges fabulous built in bar
with an indoor braai.
Your open plan kitchen with granite tops and a separate laundry area and an abundance of cupboard space.
For the wine connoisseur, you have your own temperature controlled wine cellar downstairs, with lovely double wooden
doors leading up to your pool area. This cellar is large enough to boasts a sit down wine tasting evening for 20 people.
There is so much more to mention about this home but could be truly appreciated more by a viewing.
Call me now as this will not last!!
Property Details
- 4 Bedrooms
- 2 Bathrooms
- 2 Garages
- 3 Lounges
- 2 Dining Area
Property Features
- Patio
- Pool
- Staff Quarters
- Pets Allowed
- Fence
- Access Gate
- Built In Braai
| Bedrooms | 4 |
| Bathrooms | 2 |
| Garages | 2 |
| Erf Size | 2 413 m2 |








































































